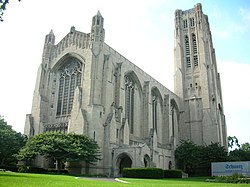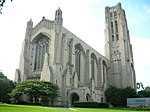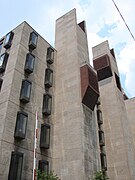User:Vanished user 58234729/Sandbox/campus
Campus
[edit]
The main campus of the University of Chicago consists of 211 acres (85 ha) in the Chicago neighborhoods of Hyde Park and Woodlawn, seven miles (11 km) south of downtown Chicago. The northern and southern portions of campus are separated by the Midway Plaisance, a large, linear park created for the 1893 World's Columbian Exposition, with the bulk of the campus lying to the north of the Midway.[citation needed]
The first buildings of the University of Chicago campus, which make up what is now known as the Main Quadrangles, were part of a "master plan" conceived by two University of Chicago trustees and plotted by Chicago architect Henry Ives Cobb.[1] The Main Quadrangles were designed by Cobb, Sheply, Rutan and Coolidge, Holabird & Roche, and other architectural firms in the English neo-Gothic style, deliberately patterned after the layouts of the Universities of Oxford.[1] (Mitchell Tower, for example, is modeled after Oxford's Magdalen Tower,[2] and the University Commons, Hutchinson Hall, is a duplicate of Oxford's Christ Church Hall.[3])
Buildings constructed after the Main Quadrangles primarily followed in the neo-Gothic style until the 1940s, after which modern styles predominated.[1] In 1955, Eero Saarinen was contracted to develop a second master plan, which led to the construction, south of the Midway, of a law school complex designed by Saarinen, a building designed by Mies van der Rohe for the university's School of Social Service Administration, and other buildings.[1]
The university campus also contains several buildings designed by notable architects, including the Robie House by Frank Lloyd Wright. The largest modern addition is the Regenstein Library, designed by architect Walter Netsch and constructed on the grounds of the former Stagg Field, the site of the world's first nuclear reaction. The Oriental Institute building is a Gothic and Art Deco structure designed by the architectural firm Mayers Murray & Phillip.
-
Snell-Hitchcock, an undergraduate dormitory constructed around the turn of the 20th century, is located in the Main Quadrangles.
-
Rockefeller Chapel, which was designed by Bertram Goodhue and constructed in 1928, showing archetypical neo-Gothic architecture
-
The Henry Hinds Laboratory for Geophysical Sciences was built in 1969.[4]
-
Max Palevsky Residential Commons, constructed in 2001, was designed by postmodernist Mexican architect Ricardo Legorreta.
Satellite campuses
[edit]The University of Chicago also maintains facilities apart from its main campus. The university's Booth School of Business maintains campuses in Singapore, London, and the downtown Streeterville neighborhood of Chicago. The Center in Paris, a campus located on the left bank of the River Seine in Paris, hosts various undergraduate and graduate study programs.[5]
References
[edit]- ^ a b c d Schulze, Franz; Harrington, Kevin. Chicago's Famous Buildings (5th ed.). University of Chicago Press.
- ^ "Architectural Details". The University of Chicago Magazine. 2002. Retrieved April 30, 2006.
{{cite web}}: Unknown parameter|month=ignored (help) - ^ Robertson, David (1919). The University of Chicago: An Official Guide (3rd ed.). University of Chicago Press. p. 48. Retrieved August 31, 2009.
{{cite book}}: Unknown parameter|middle=ignored (help) - ^ "Henry Hinds Laboratory Architect's Drawings". University of Chicago Archival Photographic Files. Retrieved September 10, 2009.
- ^ "The University of Chicago Center in Paris". University of Chicago.




