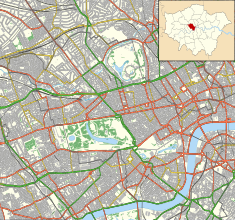Westminster City Hall
| Westminster City Hall | |
|---|---|
 Westminster City Hall | |
| Location | 64 Victoria Street, Westminster |
| Coordinates | 51°29′51″N 0°08′15″W / 51.4976°N 0.1374°W |
| Built | 1965 |
| Architect | Burnet Tait & Partners |
| Architectural style(s) | Modern style |
Westminster City Hall is a municipal building in Victoria Street in Westminster, London. It is the headquarters of Westminster City Council.
History
[edit]In the late 19th century the parishes of St Margaret and St John held their meetings at the old Westminster Town Hall in Caxton Street.[1] However, after the enlarged Metropolitan Borough of Westminster was formed in 1900,[2] civic leaders decided the Caxton Street building was inadequate for their needs, and decided to find larger facilities; they selected an existing building in Charing Cross Road,[3][4] which re-opened as "Westminster City Hall" on 29 May 1902.[4]
In the early 1960s, in anticipation of the impending further enlargement of the council's area, civic leaders again decided they needed larger facilities; the site they selected formed part of a larger development by Land Securities on a site previously occupied by Prince's Mansions in Victoria Street.[5][a] The proposed development was a 76.20 metres (250.0 ft) high,[8] 20-storey glass tower, designed by Burnet Tait & Partners in the modern style, which was built by Taylor Woodrow Construction.[9] The enlarged City of Westminster was formed in March 1965, shortly before the completion of the new town hall in April 1965.[10]
Initially, Westminster City Council only used the 20th floor, but gradually expanded to take the whole building.[3] The principal rooms were the Mayor's parlour on the 19th floor[11] and the committee rooms on the 18th floor, which were used for cabinet meetings as well as committee meetings.[12]
The building was stripped back to a concrete shell during an extensive refurbishment between 2017 and 2019.[13][14]
Notes
[edit]References
[edit]- ^ "Caxton Hall - foundation stone". London Remembers. Retrieved 16 May 2020.
- ^ "London Government Act 1899". Butterworth and Co. 1899. Retrieved 16 May 2020.
- ^ a b "London's Town Halls". Historic England. p. 207. Retrieved 16 May 2020.
- ^ a b Hibbert, Christopher; Weinreb, Ben; Keay, Julia; Keay, John (2008). The London Encyclopaedia. Macmillan. p. 149. ISBN 978-1405049245.
- ^ "Ordnance Survey Map". 1952. Retrieved 16 May 2020.
- ^ "Victoria Street, Mansion Flats And Model Dwellings". University College London. 16 May 2018. Retrieved 16 May 2020.
- ^ Curl, James Stevens; Sambrook, John (1999). "E. Bassett Keeling — a Postscript". Architectural History. 42. University of Cambridge: 307–315. doi:10.2307/1568716. JSTOR 1568716. S2CID 194990719. Retrieved 16 May 2020.
- ^ "Westminster City Hall". Emporis. Archived from the original on 2 September 2019. Retrieved 16 May 2020.
- ^ "Westminster City Hall". Open House London. Retrieved 16 May 2020.
- ^ "Local Government Act 1963". Legislation.gov.uk. Retrieved 25 April 2020.
- ^ "Health & Wellbeing Board". Westminster City Council. 3 July 2019. Retrieved 16 May 2020.
- ^ "Cabinet". Westminster City Council. 10 February 2020. Retrieved 16 May 2020.
- ^ "Plans for Westminster's City Hall to undergo refurbishment to drag it into 21st Century". My London News. 14 June 2016. Retrieved 16 May 2020.
- ^ "Westminster City Hall". Buildington. Retrieved 16 May 2020.

