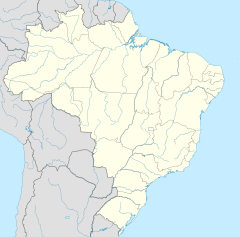User:Prburley/sandbox20
| Palacete Bibi Costa | |
|---|---|
| General information | |
| Type | mansion |
| Architectural style | Eclectic |
| Address | Avenida Governador José Malcher nº 1192 - Nazaré, Belém-PA, Pará |
| Town or city | Belém, Pará |
| Country | Brazil |
| Coordinates | 1°27′01″S 48°28′59″W / 1.450292°S 48.483128°W |
| Inaugurated | 1903 |
| Owner | Federal University of Pará |
| Design and construction | |
| Architect(s) | Filinto Santoro |
The Bibi Costa Mansion (Portuguese: Palacete Bibi Costa), also known as José Júlio de Andrade Mansion, or simply O Castelinho, is a historic residence in Belém, Pará, Brazil. It was completed in 1906 by José Júlio de Andrade in "record time" to welcome the president of Brazil, Afonso Penna, to Belém. The mansion is part of a set of large homes built in Belém in the eclecticism during the Amazonian "rubber cycle" in the early 20th century. It is now owned by the Waterway Administration of the Eastern Amazon (Administração Hidroviária da Amazônia Oriental) of the Federal Government of Brazil. It was listed as a historic structure by the Department of Historic, Artistic and Cultural Heritage of Pará in 2002.[1][2][3][4] It is now considered an "icon" of Belle époch eclectic architecture in Belém. The mansion is also noted for Bolonha's pioneering use of reinforced concrete, which was largely unknown in both Brazil and Belém.[5]
Location
[edit]The Bibi Costa Mansion is located on the corner of Rua Joaquim Nabuco and Avenida Governador José Malcher, in the Nazaré neighborhood. The neighborhood was created during the government of Antônio Lemos (1897-1911) and was home to the elite of Belém. The mansion once sat on a larger plot of land, but it is greatly reduced due to several changes of owners since its construction.[5]
History
[edit]The Bibi Costa Mansion was built by Francisco Bolonha, an engineer who built numerous buildings for the government of Belém. Bolonha studied at the Rio de Janeiro Polytechnic and was familiar with both local conditions and European building techniques. Bolonha made many trips to Europe and was an admirer of Eiffel. Bolonha built a series of eclectic-style private residences along Rua Governador José Balcher. The Bibi Costa Mansion "heralds the strong verticalization Bolonha would imprint as a mark of his private residence on Governador José Malcher Street."[2] Bolonha utilized reinforced concrete in the mansion. The technique was rare in Brazil, and especially rare in Belém. Bolonha, lacking source materials, used tram lines rails for structural reinforcement of the concrete slab; they remain in the house to this day.[5] Construction on the mansion began in 1904 and ended in 1906. The building was used shortly for the State Planning Secretariat of Pará.
Structure
[edit]The Bibi Costa Mansion is built in the eclectic style, with three stories above ground and a basement. It has two facades, the main one facing Avenida Governador José Malcher. The mansion also has numerous towers, a signature of Bolonha's design. The mansion, like others in the ensemble, is marked by a Neoclassical symmetry and a restrained decoration." The balconies along the facade have balustrades; the mortar moldings imitate brick facings; the ornamental bronze sculptures and cast iron gates are in the Art Nouveau style.[2]
The house was arranged along social lines familiar from the colonial period in Brazil: the ground floor was used for social and general business functions; the second floor was reserved for private use by the family; and servants were confined to the basement. The second floor had a terrace with mosaics, but it no longer exists. The two turrets did not have a defined function.[2]
Haunted
[edit]José de Andrade owned rubber plantations and was noted for his cruelty. He owned slaves long after the abolition of slavery in Brazil and used instruments of torture on his plantation. The mansion has a long history of being haunted, in connection with Andrade's cruelty on his plantations, with "dozens of testimonies of the noise of chains dragging across the floor, sudden screams, figures, and voices."[3]
Protected status
[edit]The Bibi Costa Mansion was listed as a historic structure by the Department of Historic, Artistic and Cultural Heritage of the state of Pará in 1996.[4]
Access
[edit]The mansion is not open to the public and may not be visited.
References
[edit]- ^ Miranda, Cybelle; Carvalho, Ronaldo Marques de; Maneschy, Beatriz (2018). "Palacete Bibi Costa". A Casa Senhorial (in Portuguese). Lisbon: Instituto de História de Arte da FCSH/NOVA. Retrieved 2024-03-01.
- ^ a b c d Jussara da Silveira Derenji; Jorge Derenji (2009). Igrejas, palácios e palacetes de Belém (in Portuguese and English). Brasília: National Institute of Historic and Artistic Heritage. p. 208-209. ISBN 978-85-7334-120-1. OCLC 780689130. OL 25367961M. Wikidata Q113581046.
- ^ a b "Conheça a origem das histórias de assombrações do palacete Bibi Costa, em Belém". G1 (in Portuguese). 12 January 2023. Wikidata Q124711829.
- ^ a b "Antigo Palacete Augusto Montenegro" (in Portuguese). iPatrimonio. 2022. Retrieved 2022-09-25.
- ^ a b c Cybelle S Miranda; Ronaldo Marques de Carvalho; Beatriz M. Maneschy (2021). Cronologia construtiva e decorativa do Palacete Bibi Costa como expressão do zeitgeist em Belém do Pará (PDF) (in Portuguese). pp. 335–352. ISBN 978-65-88295-10-6. Wikidata Q130419257.
{{cite book}}:|journal=ignored (help)
Category:Buildings and structures in Belém]] Category:Built in 1906 in Brazil]] Category:Houses in Brazil]] Category:State heritage sites of Pará]]

