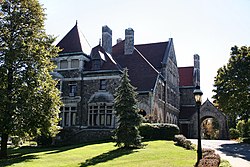Tippecanoe Place
Clement Studebaker House | |
 Front of the house | |
| Location | 620 W. Washington Ave., South Bend, Indiana |
|---|---|
| Coordinates | 41°40′30″N 86°15′30″W / 41.67500°N 86.25833°W |
| Area | 2.6 acres (1.1 ha) |
| Built | 1889[2] |
| Architect | Henry Ives Cobb; Christopher Fassnacht & Robert Braunsdorf |
| Architectural style | Romanesque, Richardsonian Romanesque |
| NRHP reference No. | 73000044[1] |
| Significant dates | |
| Added to NRHP | July 2, 1973 |
| Designated NHL | December 22, 1977[3] |
Tippecanoe Place is a house on West Washington Street in South Bend, Indiana, United States. Built in 1889, it was the residence of Clement Studebaker, a co-founder of the Studebaker vehicle manufacturing firm. Studebaker lived in the house from 1889 until his 1901 death.[3] The house is one of the few surviving reminders of the Studebaker automotive empire, which was the only major coach manufacturing business to successfully transition to the manufacture of automobiles. In 1973, the Richardsonian Romanesque mansion was listed on the National Register of Historic Places.[1] It was further recognized by being designated a National Historic Landmark in 1977.[3][4][5] It is located in South Bend's West Washington Historic District.
History
[edit]The house was built in 1889 on a parcel purchased by Clement Studebaker in 1868. Studebaker lived in the previous house on the lot until 1886, when it was moved to South Scott Street to make way for construction of the present house. The house remained in his family for many years. His son George lived there until 1933 when he lost the structure due to bankruptcy. For several years, the building stood vacant but, in 1941, E. M. Morris purchased it and gave it to the city as a school for handicapped children. During World War II, however, it served as Red Cross headquarters. In 1970, possession passed to Southhold Restorations, Inc., a local historic preservation group.[4]
As of 2020[update], the house is the location of Studebaker Grill & Brewing Co., formerly the Tippecanoe Place Restaurant.[6][7]
The house is one of the only surviving elements of the Studebaker family's manufacturing success. None of their original carriage manufacturing facilities survives in unaltered form, and none of the houses of Clement's brothers (also involved in the business) survive.[4]
Architecture
[edit]The house is a four-story masonry structure, which presents three stories to the south and west due to the sloping terrain of the lot. The foundation and walls consists of glacial boulders set in concrete, with trim of Indiana Bedford limestone. The building is a somewhat rambling irregularly massed structure, covered by tiled roofs that are either hipped or gabled, and punctuated by a number of chimneys. Prominent features include a large porte-cochere on the west side, the main entrance with its heavy double doors, and the conical tower at its northeast corner.[4]
The house was designed by Chicago architect Henry Ives Cobb, who Studebaker selected after viewing high-style houses of the period in the Chicago area. Construction took three years.[4]
References
[edit]- ^ a b "National Register Information System". National Register of Historic Places. National Park Service. March 13, 2009.
- ^ "Tippecanoe Place Restaurant". Retrieved October 28, 2018.
- ^ a b c "Studebaker, Clement, House". National Historic Landmarks Program. National Park Service. Archived from the original on June 5, 2011. Retrieved June 5, 2009.
- ^ a b c d e Christian, Ralph J. (June 1977). "National Register of Historic Places Inventory-Nomination: Clement Studebaker House". National Park Service.
- ^ Accompanying six photos, 1970-1974, exterior and interior
- ^ Shown, Mary (May 31, 2020). "South Bend's Tippecanoe Place Restaurant to become Studebaker Grill & Brewing Co". South Bend Tribune. Retrieved June 4, 2020.
- ^ "Changes at Tippecanoe, new Jack's Donuts opens today, BRU Burger Bar coming to town and more closures". South Bend Tribune. June 4, 2020. Retrieved June 4, 2020.
External links
[edit]![]() Media related to Tippecanoe Place at Wikimedia Commons
Media related to Tippecanoe Place at Wikimedia Commons
- Studebaker
- Houses completed in 1868
- National Historic Landmarks in Indiana
- Richardsonian Romanesque architecture in Indiana
- Buildings and structures in South Bend, Indiana
- Houses in St. Joseph County, Indiana
- Houses on the National Register of Historic Places in Indiana
- National Register of Historic Places in St. Joseph County, Indiana
- Historic district contributing properties in Indiana


