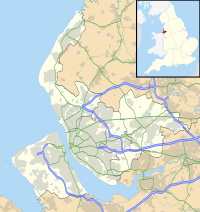St Oswald's Church, Bidston
| St Oswald's Church, Bidston | |
|---|---|
 St Oswald's Church, Bidston, from the south | |
| 53°24′15″N 3°04′45″W / 53.4042°N 3.0793°W | |
| OS grid reference | SJ 283 903 |
| Location | Bidston, Birkenhead, Wirral, Merseyside |
| Country | England |
| Denomination | Anglican |
| Churchmanship | Evangelical |
| Website | St Oswald's, Bidston |
| History | |
| Status | Parish church |
| Architecture | |
| Functional status | Active |
| Heritage designation | Grade II |
| Designated | 29 July 1950 |
| Architect(s) | W. & J. Hay, G. E. Grayson |
| Architectural type | Church |
| Style | Gothic, Gothic Revival |
| Completed | 1882 |
| Specifications | |
| Materials | Coursed and squared rubble Westmorland slate roof with ridge cresting |
| Administration | |
| Province | York |
| Diocese | Chester |
| Archdeaconry | Chester |
| Deanery | Birkenhead |
| Parish | Bidston |
| Clergy | |
| Vicar(s) | Revd Joe Smith |
| Laity | |
| Reader(s) | Rob Morsley, Jayne Morsley |
| Churchwarden(s) | Claire Gartland, Arthur Winn |
St Oswald's Church is in Bidston, an area of Birkenhead, Wirral, Merseyside, England. It is recorded in the National Heritage List for England as a designated Grade II listed building.[1] It is an active Anglican parish church in the diocese of Chester, the archdeaconry of Chester and the deanery of Birkenhead.[2]
History
[edit]The original church dates back to the 13th century.[3] The tower was built in 1520.[4] The rest of the church was rebuilt in 1855–56 by W. and J. Hay in Gothic Revival style. An extension was made to the chancel in 1882 by G. E. Grayson.[5]
Architecture
[edit]Exterior
[edit]The church is built from coursed and squared rubble in large blocks with a roof of Westmorland slate with ridge cresting. Its plan consists of a west tower, a nave, north and south aisles with gable roofs, a south porch, and a chancel.[1] Heraldic shields over the west door date it between 1504 and 1521.[5] The tower is in three stages with angle buttresses and an embattled parapet.[1]
Interior
[edit]In the chancel is a sedilia dated 1882. The reredos is a mosaic depicting The Last Supper by Salviati over which is a wooden canopy frieze.[1] The stained glass includes windows by Morris & Co., Robert Anning Bell, H. Gustave Hiller, H. Hughes, Powell and Frank O. Salisbury.[5] The two-manual organ dating from 1929 is by Henry Willis & Sons.[6] There is a ring of six bells by Robert Stainbank of the Whitechapel Bell Foundry, five of which are dated 1868 and the other 1882.[7] The parish registers begin in 1679 and the churchwardens' accounts in 1767.[4]
External features
[edit]The churchyard contains four war graves, each of which represents a different service; a British Army Colonel of World War I, and a Royal Air Force officer, a Royal Navy and a Merchant Navy sailor of World War II.[8]
See also
[edit]References
[edit]- ^ a b c d Historic England, "Church of St Oswald, Birkenhead (1201549)", National Heritage List for England, retrieved 18 July 2012
- ^ St Oswald, Bidston, Church of England, retrieved 11 May 2011
- ^ Salter, Mark (1995), The Old Parish Churches of Cheshire, Malvern: Folly Publications, p. 24, ISBN 1-871731-23-2
- ^ a b Richards, Raymond (1947), Old Cheshire Churches, London: Batsford, pp. 51–54
- ^ a b c Hartwell, Claire; Hyde, Matthew; Hubbard, Edward; Pevsner, Nikolaus (2011) [1971], Cheshire, The Buildings of England, New Haven and London: Yale University Press, pp. 151–152, ISBN 978-0-300-17043-6
- ^ "NPOR [N04426]", National Pipe Organ Register, British Institute of Organ Studies, retrieved 1 July 2020
- ^ Bidston S Oswald, Dove's Guide for Church Bell Ringers, retrieved 9 August 2008
- ^ BIDSTON (ST. OSWALD) CHURCHYARD, Commonwealth War Graves Commission, retrieved 4 February 2013
Further reading
[edit]- Budden, Charles W. (1922). Rambles round the old churches of Wirral. Liverpool: Edward Howell Ltd.
- Churches completed in 1856
- Churches completed in 1882
- Churches in Birkenhead
- Church of England church buildings in Merseyside
- 19th-century Church of England church buildings
- Grade II listed churches in Merseyside
- English Gothic architecture in Merseyside
- Gothic Revival church buildings in England
- Gothic Revival architecture in Merseyside
- Diocese of Chester

