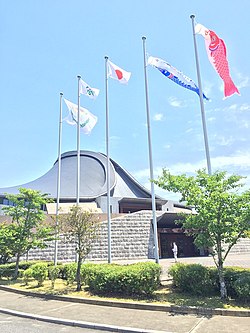Miyamoto Musashi Budokan
宮本武蔵顕彰武蔵武道館 | |
Budokan | |
 | |
 | |
| Location | Ōhara, Okayama, Japan |
|---|---|
| Coordinates | 35°5′52.67″N 134°19′35.32″E / 35.0979639°N 134.3264778°E |
| Public transit | Chizu Express, Chizu line, Ōhara Station (Okayama), Miyamoto Musashi Station |
| Surface | 6049 m² |
| Construction | |
| Opened | May 20, 2000 |
| Architect | 沼田 亘さん - Wataru Numata |
The Miyamoto Musashi Budokan (a budōkan (武 道 館) is a dōjō (道場) where budō (武 道) is practiced; the word kan (館) means "house") built in the province of Mimasaka in Ōhara-Cho, the birthplace of Miyamoto Musashi (March 12, 1584, Ōhara-Chō - May 19, 1645[1]) was inaugurated on May 20, 2000 for the anniversary of his death. This budokan is dedicated to the official martial arts of Japan. It brings together all the saber and kendo traditional schools. All Japanese martial arts have roots in this province, the heart of traditional Japan. This budokan unifies the Japanese martial disciplines not only in practice, but also historically and culturally. The inauguration took place in the presence of many Japanese officials including Sensei Tadashi Chihara, guarantor and tenth of the line of Miyamoto Musashi (who attended the building’s inauguration); the mayor of Ōhara-Cho, Fukuda Yoshiaki; Élisabeth Lamure, mayor of Gleizé; and several saber and kendo schools representative of traditional and contemporary Japan.
Infrastructure
[edit]The main arena on the first floor accommodates six kendo courts. The second floor contains 838 spectator seats. International kendo competitions are regularly held there.[2]
- Main arena 1,376 m2 (42 m x 32 m), (139 ft x 105 ft)
- 6 kendo (11 m x 11 m), (36 ft x 36 ft)
- 2 volleyball
- 1 basketball
- 8 badminton
- Room dedicated to Budo 322 m2 (23 m x 14 m), (75 ft x 46 ft)
- 2 Kendo (9 m x 9 m), (29 ft x 29 ft)
- 2 Judo
Auxiliary facilities: training room, meeting room, fitness room, health / physical consultation room, rest room, equipment depot, changing rooms, shower rooms, room dedicated to broadcasting, offices
Architecture
[edit]The project was designed by Sensei Tadashi Chihara, guarantor and tenth of the line of Miyamoto Musashi.[3] The architectural design of the Miyamoto Musashi Budokan was entrusted to Wataru Numata.[4][5]
The structure of the main arena surrounded by two floors above the ground is made of reinforced concrete. The total floor area is 6049 m2 (the first floor of 4252 m2 and the second floor 1797 m2). The building has been certified by Heart Building.
This Budokan represents a samurai helmet or kabuto symbol of the Okayama prefecture and recalls the label as well as the central personality of the Japanese culture and native of the country, Musashi.[6]
The delivery took place in May 2000 preceding the inauguration of May 20, 2000, in memory of the anniversary date of Miyamoto Musashi (March 12, 1584, Ōhara-Chō - May 19, 1645[1]).
Access by transport
[edit]Chizu Express, Chizu Line, Miyamoto Musashi Station 10 minutes on foot.
- Views of Miyamoto Musashi station
References
[edit]- ^ a b Tokitsu, Kenji (1998). Miyamoto Musashi: 17th century Japanese saber master: man and work, myth and reality ; Miyamoto Musashi : maître de sabre japonais du XVIIe siècle : l'homme et l'œuvre, mythe et réalité. Editions désiris. pp. 19, 20. ISBN 9782907653541. OCLC 41259596.
- ^ "宮本武蔵顕彰武蔵武道館 - Miyamoto Musashi Budokan". Mimasaka City. September 8, 2023. Archived from the original on September 8, 2023. Retrieved September 8, 2023.
- ^ "the 10 th, Tadashi Chihara, hyouhou niten ichiryū musashi seitannochi" (PDF). April 11, 2020.
- ^ "建築家資格制度 - Institute of Japanese Architects". July 3, 2020.
- ^ "昭和設計 代表取締役社長, 沼田 亘さん - Showa Design President, Wataru Numata". July 3, 2020. Archived from the original on June 29, 2020. Retrieved July 3, 2020.
- ^ "武蔵の里の武道館 - Musashi no Sato Budokan". July 3, 2020.


