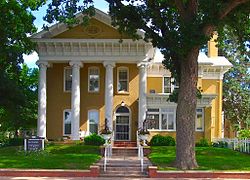Hormel Historic Home
Cook-Hormel House | |
 Facade of the Hormel Home | |
| Location | 208 4th Avenue Northwest, Austin, Minnesota |
|---|---|
| Coordinates | 43°40′13″N 92°58′37″W / 43.67028°N 92.97694°W |
| Area | <1 acre |
| Built | 1871 |
| Architectural style | Italianate (original) and Classical Revival (renovation) |
| NRHP reference No. | 82002989 [1] |
| Added to NRHP | August 19, 1982 |
The Hormel Historic Home, also known the Cook-Hormel House or simply The Hormel Home, is a historic Italianate style home with Classical Revival facade located in Austin, Minnesota. The home was built in 1871 and was added to the U.S. National Register of Historic Places in 1982.[2][3]
History
[edit]Completed in 1871 by local businessman and politician John Cook, the red brick house was originally built in Italianate style. The home was purchased by George A. Hormel in 1901 and an extensive remodeling project began in 1902. As part of the renovation, the brick was covered with stucco and Classical Revival details were added to the home's interior and exterior.[4] Many of the home's interior furnishings were imported from Europe and Quezal and Tiffany art glass are used on fixtures throughout the home.[5]
Following his retirement in 1927, Hormel and his wife Lillian moved to California, donating the home to the local YWCA chapter.[6]
Current use
[edit]
In the early 1990s the home was made into a museum dedicated to the history and preservation of the Hormel family. The home is open to the public for tours.[7] The HHH also offers a variety of educational and arts-related programming including the History Happy Hour, Hearth & Home series, the Harris Piano Contest, and the Peace Garden concerts.
Carriage House Event Center
In 2009, the Carriage House Event Center was added onto the original mansion. This addition is connected to the HHH and includes a large lobby, 200-seat banquet room, and kitchen.[8] The facility is also available for group rentals, and a popular venue for weddings and receptions.[9]
See also
[edit]- List of Registered Historic Places in Minnesota
- George A. Hormel
- List of museums in Minnesota
- Spam Museum
References
[edit]- ^ "National Register Information System". National Register of Historic Places. National Park Service. January 23, 2007.
- ^ "National Register Digital Assets". National Park Service. Retrieved January 9, 2016.
- ^ "Cook-Hormel House". Minnesota Historical Society. Retrieved January 10, 2016.
- ^ Nord, Mary Ann (2003). The National Register of Historic Places in Minnesota: A Guide. Minnesota Historical Society Press. ISBN 0-87351-448-3.
- ^ Hanson, Krista Finstad (June 25, 2009). Minnesota Open House: A Guide to Historic House Museums. Minnesota Historical Society. pp. 209–211. ISBN 978-0873515771.
- ^ "History". Hormel Historic Home. Archived from the original on January 21, 2016. Retrieved January 9, 2016.
- ^ "Homepage". Historic Hormel Home. Archived from the original on January 20, 2016. Retrieved January 9, 2016.
- ^ Drewelow, Rachel (November 7, 2009). "Hormel Historic Home enters new era". Austin Daily Herald. Retrieved January 10, 2016.
- ^ "Weddings". Hormel Historic Home. Archived from the original on February 14, 2016. Retrieved January 9, 2016.
External links
[edit]- Museums in Mower County, Minnesota
- Buildings and structures in Austin, Minnesota
- Biographical museums in Minnesota
- Historic house museums in Minnesota
- Houses completed in 1871
- Houses on the National Register of Historic Places in Minnesota
- Italianate architecture in Minnesota
- National Register of Historic Places in Austin, Minnesota
- Hormel Foods
- 1871 establishments in Minnesota


