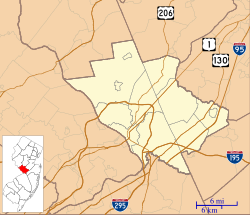Hart–Hoch House
Appearance
Hart–Hoch House | |
 | |
| Location | Southwest of Pennington on CR 546 and Scotch Road, Harts Corner, New Jersey |
|---|---|
| Coordinates | 40°18′33.2″N 74°48′43.0″W / 40.309222°N 74.811944°W |
| Built | c. 1800 |
| Architectural style | Federal, Greek Revival |
| NRHP reference No. | 73001109[1] |
| NJRHP No. | 1684[2] |
| Significant dates | |
| Added to NRHP | March 14, 1973 |
| Designated NJRHP | August 7, 1972 |
The Hart–Hoch House is located in the Harts Corner section of Hopewell Township in Mercer County, New Jersey, United States. It was added to the National Register of Historic Places on March 14, 1973, for its significance in architecture.[1] The historic two and one-half story red brick house was built around 1800. It features Flemish bond brickwork on the facade and Greek Revival architecture.[3]
History
[edit]The house was built around 1800 by Aaron Hart Sr. (1768–1853) on land he had inherited from his father Joseph Hart. The property then passed to Aaron Hart Jr. (1797–1886), and his son Dr. Amos M. Hart (1833–1908). His daughter, Fanny Hart Browne, sold it to Oliver Hoch, who sold it to his son Grant Hoch in 1935.[3]
See also
[edit]References
[edit]- ^ a b "National Register Information System – (#73001109)". National Register of Historic Places. National Park Service. November 2, 2013.
- ^ "New Jersey and National Registers of Historic Places – Mercer County" (PDF). New Jersey Department of Environmental Protection – Historic Preservation Office. December 20, 2024. p. 6.
- ^ a b Greiff, Constance; Blake, Channing (September 1971). "Hart–Hoch House". National Register of Historic Places. National Park Service. With accompanying photo
Categories:
- Hopewell Township, Mercer County, New Jersey
- Brick buildings and structures in New Jersey
- Greek Revival architecture in New Jersey
- National Register of Historic Places in Mercer County, New Jersey
- Houses in Mercer County, New Jersey
- Houses completed in 1800
- New Jersey Register of Historic Places
- 1800 establishments in New Jersey




