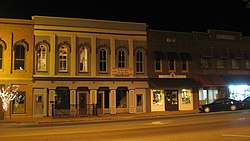Franklin Downtown Commercial District
Appearance
Franklin Downtown Commercial District | |
 | |
| Location | Roughly Main and College Sts. between Washington and Madison Sts. (original); also 200 S. Main and 207 S. College Sts. (increase) Franklin, Kentucky |
|---|---|
| Coordinates | 36°43′22″N 86°34′43″W / 36.72278°N 86.57861°W |
| Area | 15 acres (6.1 ha) (original) 1 acre (0.40 ha) (increase) |
| Built | 1822 |
| Architectural style | Mixed (more Than 2 Styles From Different Periods) |
| NRHP reference No. | 83002873[1] (original) 83002874 (increase) |
| Significant dates | |
| Added to NRHP | February 17, 1983 |
| Boundary increase | August 18, 1983 |
The Franklin Downtown Commercial District, in Franklin, Kentucky, is a historic district which was listed on the National Register of Historic Places in 1983. The listing was expanded later in the same year.[1]
The original listing included 50 contributing buildings, including the Simpson County Courthouse which was already separately listed on the National Register.[2]
The increase added four contributing buildings:
- the Dr. J.C. Douglas House (c.1850-1875), an Italianate I-house built with common bond brick
- the Southern Kentucky Sanatorium (c.1900) and Annex (1912), post-Victorian structures, and
- the Grainger Apartments (1927), a Georgian Revival structure.[3]
References
[edit]- ^ a b "National Register Information System". National Register of Historic Places. National Park Service. November 2, 2013.
- ^ Richard M. Pfefferkorn (September 30, 1982). "National Register of Historic Places Inventory/Nomination: Franklin Downtown Commercial District". National Park Service. Retrieved May 2, 2018. With accompanying 39 photos from 1982
- ^ Kevin A. Hunter (May 20, 1983). "National Register of Historic Places Inventory/Nomination: Franklin Downtown Commercial District (Boundary Increase)". National Park Service. Retrieved May 2, 2018. With accompanying 11 photos from 1983


