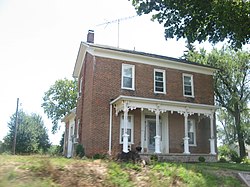Chenoweth–Coulter Farm
Appearance
Chenoweth–Coulter Farm | |
 Chenoweth–Coulter Farmhouse, July 2012 | |
| Location | 7067 S. Etna Rd., near LaFontaine, Wayne Township, Huntington County, Indiana |
|---|---|
| Coordinates | 40°43′1″N 85°34′4″W / 40.71694°N 85.56778°W |
| Area | 2.1 acres (0.85 ha) |
| Architectural style | Greek Revival, Italianate |
| NRHP reference No. | 09000426[1] |
| Added to NRHP | June 17, 2009 |
Chenoweth–Coulter Farm, also known as Shady Brook Farm, is a historic home and farm located in Wayne Township, Huntington County, Indiana. The farmhouse was built in 1866, and is a two-story, three-bay, Greek Revival style brick I-house with a 1+1⁄2-story rear wing. It has a one-story, Italianate/Gothic Revival style front porch. Also on the property the contributing well house, wood house, garage, drive-through corn crib, chicken house, bank barn (1870), and privy.[2]: 5
It was listed on the National Register of Historic Places in 2009.[1]
References
[edit]- ^ a b "National Register Information System". National Register of Historic Places. National Park Service. July 9, 2010.
- ^ "Indiana State Historic Architectural and Archaeological Research Database (SHAARD)" (Searchable database). Department of Natural Resources, Division of Historic Preservation and Archaeology. Retrieved 2016-04-01. Note: This includes Catherine Wright (May 2008). "National Register of Historic Places Inventory Nomination Form: Chenoweth–Coulter Farm" (PDF). Retrieved 2016-04-01., boundary adjustment, boundary map, and Accompanying photographs.
Categories:
- Farms on the National Register of Historic Places in Indiana
- Greek Revival houses in Indiana
- Gothic Revival architecture in Indiana
- Italianate architecture in Indiana
- Houses completed in 1866
- Houses in Huntington County, Indiana
- National Register of Historic Places in Huntington County, Indiana
- 1866 establishments in Indiana
- I-houses in Indiana
- Northern Indiana Registered Historic Place stubs




