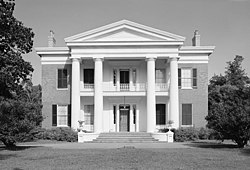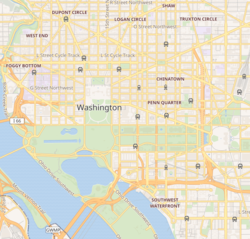From Wikipedia, the free encyclopedia
These all use the {{sandbox version }} of the {{ Infobox NRHP }} code; please ensure that all of them look correct here before saving sandbox tests to the live template.
[ edit ] References
[ edit ] References
[ edit ] References
[ edit ] References
ref with refnum parameter [ edit ] References
Contributing Property [ edit ] References
Individually listed Contributing property [ edit ] References
[ edit ] References
NRHP infobox included within other infoboxes [ edit ] Included in a ship infobox [ edit ]
Sandbox version
Actual template
History Builder Portsmouth Naval Shipyard , Kittery, Maine [ 1] Laid down 15 March 1943[ 1] Launched 12 July 1943[ 1] Commissioned 6 November 1943[ 1] Decommissioned 15 December 1945[ 1] Stricken 20 December 1971[ 1] Status Museum ship in San Francisco, California since 21 November 1975[ 2] General characteristics Class and type Balao -classdiesel-electric submarine [ 2] Displacement
1,526 tons (1550 t ) surfaced[ 2]
2,391 tons (2429 t) submerged[ 2]
Length 311 ft 6 in (95.0 m)[ 2] Beam 27 ft 3 in (8.31 m)[ 2] Draft 16 ft 10 in (5.13 m) maximum[ 2] Propulsion Speed
20.25 knots (37 km/h) surfaced[ 6]
8.75 knots (16 km/h) submerged[ 6]
Range 11,000 nm (20,000 km) surfaced at 10 knots (19 km/h)[ 6] Endurance
48 hours at 2 knots (4 km/h) submerged[ 6]
75 days on patrol
Test depth 400 ft (120 m)[ 6] Complement 10 officers, 70–71 enlisted[ 6] Armament USS PAMPANITO (submarine)
Location Fisherman's Wharf-Pier 45, San Francisco, California NRHP reference No. 86000089 Added to NRHP January 14, 1986[ 7] Designated NHL January 14, 1986[ 8]
History Builder Portsmouth Naval Shipyard , Kittery, Maine [ 1] Laid down 15 March 1943[ 1] Launched 12 July 1943[ 1] Commissioned 6 November 1943[ 1] Decommissioned 15 December 1945[ 1] Stricken 20 December 1971[ 1] Status Museum ship in San Francisco, California since 21 November 1975[ 2] General characteristics Class and type Balao -classdiesel-electric submarine [ 2] Displacement
1,526 tons (1550 t ) surfaced[ 2]
2,391 tons (2429 t) submerged[ 2]
Length 311 ft 6 in (95.0 m)[ 2] Beam 27 ft 3 in (8.31 m)[ 2] Draft 16 ft 10 in (5.13 m) maximum[ 2] Propulsion Speed
20.25 knots (37 km/h) surfaced[ 6]
8.75 knots (16 km/h) submerged[ 6]
Range 11,000 nm (20,000 km) surfaced at 10 knots (19 km/h)[ 6] Endurance
48 hours at 2 knots (4 km/h) submerged[ 6]
75 days on patrol
Test depth 400 ft (120 m)[ 6] Complement 10 officers, 70–71 enlisted[ 6] Armament USS PAMPANITO (submarine)
Location Fisherman's Wharf-Pier 45, San Francisco, California NRHP reference No. 86000089 Added to NRHP January 14, 1986[ 7] Designated NHL January 14, 1986[ 8]
References
included in a train station infobox [ edit ]
Sandbox version
Actual template
Close-up view of the historic Sea Cliff Station in
Glen Cove, New York , from the northbound platform. An open shelter on the southbound platform can be seen in the distance.
Location Sea Cliff Avenue & Glen Keith RoadGlen Cove, NY Owned by MTA Line(s) Platforms 2 Tracks 3(including one storage track) Connections MTA Long Island Bus Mid Island Taxi Parking Yes Bicycle facilities Yes; Bike Rack Accessible Yes Fare zone 7 Opened 1867 Rebuilt 1888, 1997
Sea Cliff Railroad Station
NRHP landmark, rebuilt in 1888.
Location Sea Cliff, New York , USA Built 1888 Architectural style Late-Victorian NRHP reference No. 88000021 [ 1] Added to NRHP February 18, 1988
Close-up view of the historic Sea Cliff Station in
Glen Cove, New York , from the northbound platform. An open shelter on the southbound platform can be seen in the distance.
Location Sea Cliff Avenue & Glen Keith RoadGlen Cove, NY Owned by MTA Line(s) Platforms 2 Tracks 3(including one storage track) Connections MTA Long Island Bus Mid Island Taxi Parking Yes Bicycle facilities Yes; Bike Rack Accessible Yes Fare zone 7 Opened 1867 Rebuilt 1888, 1997
Sea Cliff Railroad Station
NRHP landmark, rebuilt in 1888.
Location Sea Cliff, New York , USA Built 1888 Architectural style Late-Victorian NRHP reference No. 88000021 [ 1] Added to NRHP February 18, 1988
References
included in a lighthouse infobox [ edit ]
Sandbox version
Actual template
References
included in a Windmill infobox [ edit ]
Sandbox version
Actual template
References
[ edit ] Use modified St. Charles Historic District information (which has 3 increases already), adding a fictitious increase of 999.9 acres on April 99, 9999, with refnum 999999999:
Side by side comparison {{Infobox NRHP }} {{Infobox NRHP/sandbox }}
St. Charles Historic District
Show map of the United States Location Roughly bounded by the Missouri River and Madison, Chauncey, and 2nd Sts.; also 1000 S. Main St.; also bounded by Madison, 2nd, Jefferson, and the alley behind the 100 block of S. Main St.; also the 100, 200, and 300 blocks of N. Main St., St. Charles, Missouri Coordinates 38°46′33″N 90°28′41″W / 38.77583°N 90.47806°W / 38.77583; -90.47806 Area 47 acres (19 ha), 1.3 acres (0.53 ha), 3.1 acres (1.3 ha), 9 acres (3.6 ha), 999.9 acres (404.6 ha) Architect Multiple Architectural style Greek Revival , Italianate , Late Victorian architectureNRHP reference No. 70000856 (original)87000903 (increase 1)91000504 (increase 2)96001087 (increase 3)999999999 [ 1] Added to NRHP September 22, 1970 Boundary increases June 4, 1987
St. Charles Historic District
Show map of the United States Location Roughly bounded by the Missouri River and Madison, Chauncey, and 2nd Sts.; also 1000 S. Main St.; also bounded by Madison, 2nd, Jefferson, and the alley behind the 100 block of S. Main St.; also the 100, 200, and 300 blocks of N. Main St., St. Charles, Missouri Coordinates 38°46′33″N 90°28′41″W / 38.77583°N 90.47806°W / 38.77583; -90.47806 Area 47 acres (19 ha), 1.3 acres (0.53 ha), 3.1 acres (1.3 ha), 9 acres (3.6 ha), 999.9 acres (404.6 ha) Architect Multiple Architectural style Greek Revival , Italianate , Late Victorian architectureNRHP reference No. 70000856 (original)87000903 (increase 1)91000504 (increase 2)96001087 (increase 3)999999999 [ 1] Added to NRHP September 22, 1970 Boundary increases June 4, 1987
References
[ edit ] Use modified St. Charles Historic District information (which actually has 3 increases), changing those (falsely) to decreases instead and adding a fictitious decrease of 999.9 acres on April 99, 9999, with refnum 999999999:
Side by side comparison {{Infobox NRHP }} {{Infobox NRHP/sandbox }}
St. Charles Historic District
Show map of the United States Location Roughly bounded by the Missouri River and Madison, Chauncey, and 2nd Sts.; also 1000 S. Main St.; also bounded by Madison, 2nd, Jefferson, and the alley behind the 100 block of S. Main St.; also the 100, 200, and 300 blocks of N. Main St., St. Charles, Missouri Coordinates 38°46′33″N 90°28′41″W / 38.77583°N 90.47806°W / 38.77583; -90.47806 Area 47 acres (19 ha), 1.3 acres (0.53 ha), 3.1 acres (1.3 ha), 9 acres (3.6 ha), 999.9 acres (404.6 ha) Architect Multiple Architectural style Greek Revival , Italianate , Late Victorian architectureNRHP reference No. 70000856
87000903 (decrease 1)91000504 (decrease 2)96001087 (decrease 3)999999999 [ 1] Added to NRHP September 22, 1970 Boundary decreases June 4, 1987
St. Charles Historic District
Show map of the United States Location Roughly bounded by the Missouri River and Madison, Chauncey, and 2nd Sts.; also 1000 S. Main St.; also bounded by Madison, 2nd, Jefferson, and the alley behind the 100 block of S. Main St.; also the 100, 200, and 300 blocks of N. Main St., St. Charles, Missouri Coordinates 38°46′33″N 90°28′41″W / 38.77583°N 90.47806°W / 38.77583; -90.47806 Area 47 acres (19 ha), 1.3 acres (0.53 ha), 3.1 acres (1.3 ha), 9 acres (3.6 ha), 999.9 acres (404.6 ha) Architect Multiple Architectural style Greek Revival , Italianate , Late Victorian architectureNRHP reference No. 70000856
87000903 (decrease 1)91000504 (decrease 2)96001087 (decrease 3)999999999 [ 1] Added to NRHP September 22, 1970 Boundary decreases June 4, 1987
References


















