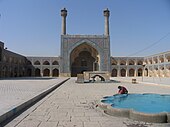Iwan: Difference between revisions
mNo edit summary |
|||
| Line 44: | Line 44: | ||
[[Category:Mosque architecture]] |
[[Category:Mosque architecture]] |
||
[[Category:Iranian architecture]] |
[[Category:Iranian architecture]] |
||
Iwan Jones is a twat. |
|||
[[ar:إيوان]] |
[[ar:إيوان]] |
||
Revision as of 17:24, 5 May 2010
| Part of a series on |
| Islamic culture |
|---|
| Architecture |
| Art |
| Clothing |
| Holidays |
| Literature |
| Music |
| Theatre |

An iwan , Template:Lang-ar iwān) (Template:Lang-fa eyvān is defined as a vaulted hall or space, walled on three sides, with one end entirely open. The origin of this word is found in the Arabic word (مأوى Maawa) which means a place to fully rest in or a place to take shelter in and it was mentioned in the Quran (جنّهُ المأوى) and (سأوي الى جبل يعصمني من الماء ) the word also exists in other Semitic languages such as Aramaic. This word was one of the Arabic / Semitic words that were passed to Pre-Islam Persia by the Aramaic speaking people of Mesopotamia (Iraq).
Iwans were a trademark of the Parthian Empire and later the Sassanid architecture of Persia, later finding their way into Islamic architecture. This transition reached its peak during the Seljuki era, when iwans became established as a fundamental design unit in Islamic architecture.
Typically, iwans open on to a central courtyard, and have been used in both public and residential architecture.
The Great Iwan of Cairo
The Great Iwan (or al-Iwan al-Kabir, Dar al-'Adl, Iwan of al-Nasir) of Cairo was a public and ceremonial space located in the southern section of the Saladin Citadel where the Mamluk sultan sat enthroned to administer justice, receive ambassadors, and carry out other duties of state. The structure used to be known as Dar al-'Adl during the reign of Saladin, the Mamluk ruler of the Bahri dynasty Al-Nasir Muhammad rebuilt the monumental structure twice, in 1315 and 1334. The Great Iwan was demolished by Muhammad Ali Pasha in the early 19th century.
The 19th century Description de l'Egypte depicted a square hypostyle structure with five parallel aisles and a dome. The building was open to the exterior on three sides through arcades, and the main façade was articulated with a large central arch flanked by two smaller arches on either side. [1][2]
Gallery
-
The iwan of the National Museum of Iran was designed with the architectural precedent of Ctesiphon in mind.
-
Intricate designs on the iwan of the Ulugh Beg Madrassa, Samarkand, Uzbekistan.
-
Great Mosque of Esfahan, scale model showing the court with the four iwans.
-
King Saud Mosque, Jeddah, an Iwan in the central court.
-
Iwan of the Friday Mosque of Herat
-
Humayun's Tomb with its entrance iwan, Delhi.
-
Central iwan of Qila-i-Kuhna Mosque of Sher Shah Suri, 1541 CE
References
- ^ Rabbat, Nasser O. 1989. Citadel of Cairo (Geneva: AKTC), p. 11-13.
- ^ Gillispie, Charles Coulston & Michel Dewachter. 1987. Monuments of Egypt : the Napoleonic edition : the complete archaeological plates from La description de l'Egypte. (Princeton, NJ : Princeton AP & Architectural League of NY, The J. Paul Getty Trust).
See also
Iwan Jones is a twat.













