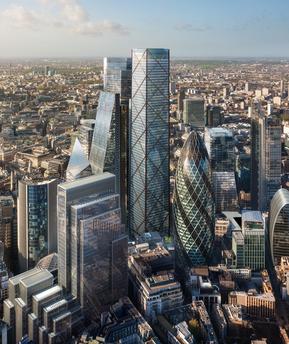File:Proposed design of 1 Undershaft, London.jpg
Appearance
Proposed_design_of_1_Undershaft,_London.jpg (289 × 344 pixels, file size: 26 KB, MIME type: image/jpeg)
Summary
[edit]| Description | Proposed design of 1 Undershaft, London by Eric Parry Architects |
|---|---|
| Author or copyright owner |
Original work: DBOX Depiction: Eric Pary Architects |
| Source (WP:NFCC#4) | http://www.dezeen.com/2015/12/07/eric-parry-architects-1-undershaft-development-skyscraper-tallest-tower-city-london-financial-district/ |
| Use in article (WP:NFCC#7) | 1 Undershaft |
| Purpose of use in article (WP:NFCC#8) | For visual identification of the object of the article. The article as a whole is dedicated specifically to a discussion of this work. |
| Not replaceable with free media because (WP:NFCC#1) |
n.a. |
| Minimal use (WP:NFCC#3) | One Image, one article |
| Respect for commercial opportunities (WP:NFCC#2) |
n.a. |
| Other information | The author of the image has released the photographic work under a free license, or it is in the public domain: Architect has released the image to show proposed new design This may be a temporary image until an image of the building standing alone can be found |
| Fair useFair use of copyrighted material in the context of 1 Undershaft//wiki.riteme.site/wiki/File:Proposed_design_of_1_Undershaft,_London.jpgtrue | |
Licensing
[edit] | This image is a two-dimensional representation of a proposed building or architectural work. This image is protected by copyright by the publisher of the proposed building or architecture. It is believed that the use of low-resolution versions of such images
qualifies as fair use under the copyright law of the United States. Any other uses of this image, on Wikipedia or elsewhere, may be copyright infringement. See Wikipedia:Non-free content for more information.
| ||
| |||
File history
Click on a date/time to view the file as it appeared at that time.
| Date/Time | Thumbnail | Dimensions | User | Comment | |
|---|---|---|---|---|---|
| current | 06:06, 8 December 2015 |  | 289 × 344 (26 KB) | Theo's Little Bot (talk | contribs) | Reduce size of non-free image (BOT - disable) |
| 08:46, 7 December 2015 | No thumbnail | 936 × 1,116 (1.1 MB) | LegereScire (talk | contribs) | Uploading a depiction of a non-free 3D artwork using File Upload Wizard |
You cannot overwrite this file.
File usage
The following page uses this file:

