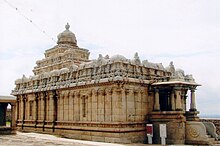Chavundaraya Basadi
| Chavundaraya Basadi | |
|---|---|
 Chavundaraya Basadi at Shravanabelagola | |
| Religion | |
| Affiliation | Jainism |
| Deity | Neminatha |
| Festivals | Mahavir Jayanti |
| Governing body | Shri Shravana Belgola Jain Matha |
| Location | |
| Location | Shravana Belgola, Hassan, Karnataka |
| Geographic coordinates | 12°51′42.19″N 76°29′12.38″E / 12.8617194°N 76.4867722°E |
| Architecture | |
| Style | Dravidian architecture |
| Creator | Chavundaraya |
| Date established | 982 AD |
Chavundaraya basadi or Chamundaraya basadi or Boppa-Chaityalya is one of the fifteen basadis (Jain temples) located on the Chandragiri Hill in Shravanabelagola in the Indian state of Karnataka.[1] Archaeological Survey of India has listed the Chavundaraya basadi in group of monuments in Shravanabelagola as Adarsh Smarak Monument.[2]
History
[edit]Chavundaraya basadi was erected by Chavundaraya during the reign of Ganga King Marasimha II in 982 CE and completed by Chavundaraya's son Jinadeva. The idol of Neminatha, flanked by Chauri bearers, is believed to installed by Hoysala period attributing to the characteristics matching Hoysala art.[3] The temple is also known as Sruta-tirtha (transl. sacred places of scripture) because 10th century Jain Acharya Nemichandra composed Gommatsāra here.[4]
The temple underwent improvement in the 12th century under the rule of Chola Empire.[5] The pyramidal shikhara crowned with domical finial is example of Chola architecture.[citation needed] In c. 12th-century CE, a pillared porch was added to the temple complex.[5]
Architecture
[edit]Chavundaraya basadi along with Suparshwanath, Kattale and Chandragupta basadi is considered the most important for the architecture in Jain temple complex of Chandragiri Hill[3][6] with Chavundaraya basadi as the finest and largest.[4][7][8] This temple is built in Dravidian architecture and famous for its artistry.[5] The temple houses a garbhagriha, pradakshinapatha, open sukansi, navaranga and mukhamandapa. Above the garbhagriha is a dvitala vimana.[3] The garbhagriha houses an idol of Neminatha flanked by Chauri bearers and the one first floor of the vimana houses the image of Parshavanatha installed by Jinadeva in 985 CE.[9]
Chavundaraya basadi is a 68 by 36 feet (21 m × 11 m) two-story shrine with a shikhara built-in Dravidian style. This temple is the largest shrine in Shravanabelagola with ornamental niches with figures of yakshi and Jain monks in padmasan posture. The build Western Gangas style. The architecture of this temple was influenced by Chalukyan style in Aihole and Badami temple complex.[6] The mulnayak of the temple is a black-coloured idol of Neminatha. The temple also houses an idol of Ambika seated under a mango tree with amra-lumbi (mango tree branch) in the right hand and citron in left.[10]
Protection
[edit]The temple is protected as a monument of national importance by the Archaeological Survey of India.[5]
See also
[edit]References
[edit]Citations
[edit]- ^ Chugh 2016, p. 313.
- ^ "Adarsh Smarak Monument". Archaeological Survey of India. Archived from the original on 2 May 2021. Retrieved 19 July 2021.
- ^ a b c Chugh 2016, p. 282.
- ^ a b Sangave 1981, p. 16.
- ^ a b c d ASI.
- ^ a b Ramaswamy 2019.
- ^ Publications Division & Temples of South India.
- ^ Menon 2019.
- ^ Chugh 2016, pp. 282–283.
- ^ Shah 1987, p. 250.
Sources
[edit]- Chugh, Lalit (2016), Karnataka's Rich Heritage - Art and Architecture: From Prehistoric Times to the Hoysala Period, vol. 6, Notion Press, ISBN 9789352068258
- Shah, Umakant Premanand (1987), Jaina-rūpa-maṇḍana, vol. 1, Abhinav Publications, ISBN 9788170172086
- Publication Division (2017). Temples of South India. Publications Division Ministry of Information & Broadcasting. ISBN 9788123025728.
- Sangave, Vilas Adinath (1981). The Sacred ʹSravaṇa-Beḷagoḷa: A Socio-religious Study. Murtidevī granthamālā. Vol. 8. Mumbai: Bhartiya Jnanpith. ISBN 9789326355599.
- "Chamundaraya Basti, Sravanabelagola". Archaeological Survey of India. Archived from the original on 17 October 2017. Retrieved 3 January 2020.
- Ramaswamy, Chitra (4 May 2019). "Holy hills beckon". Deccan Herald.
- Menon, Srikumar M. (12 February 2019). "The rite sacred bath". Deccan Herald.



